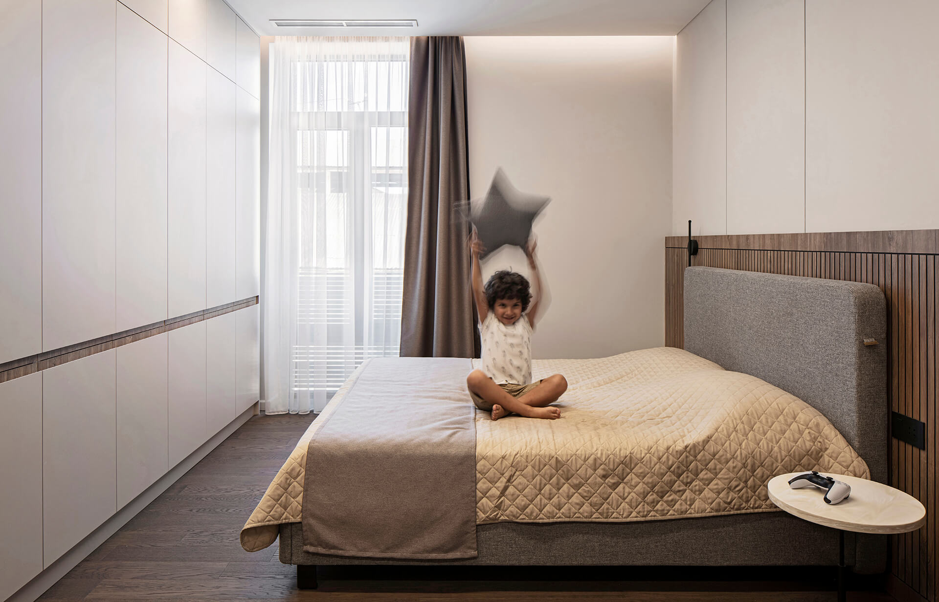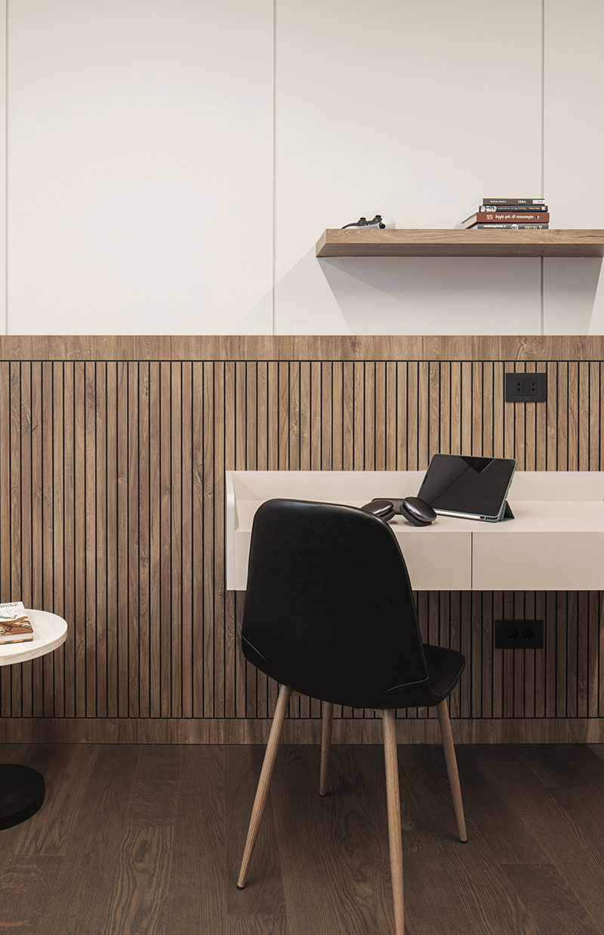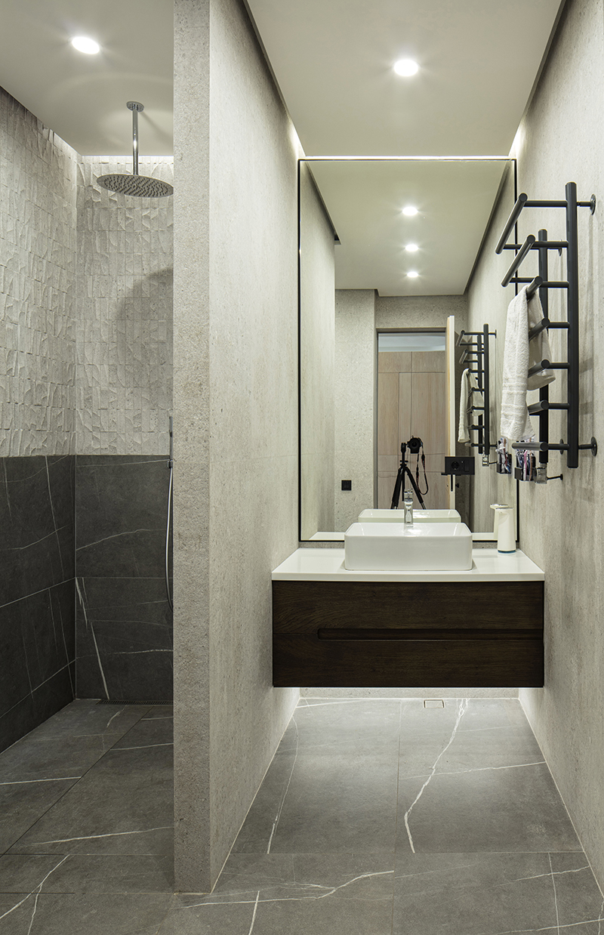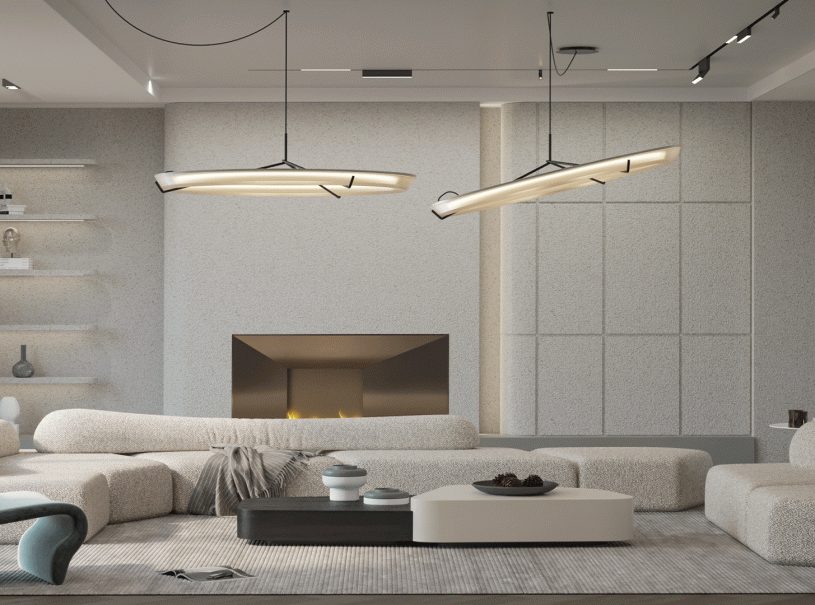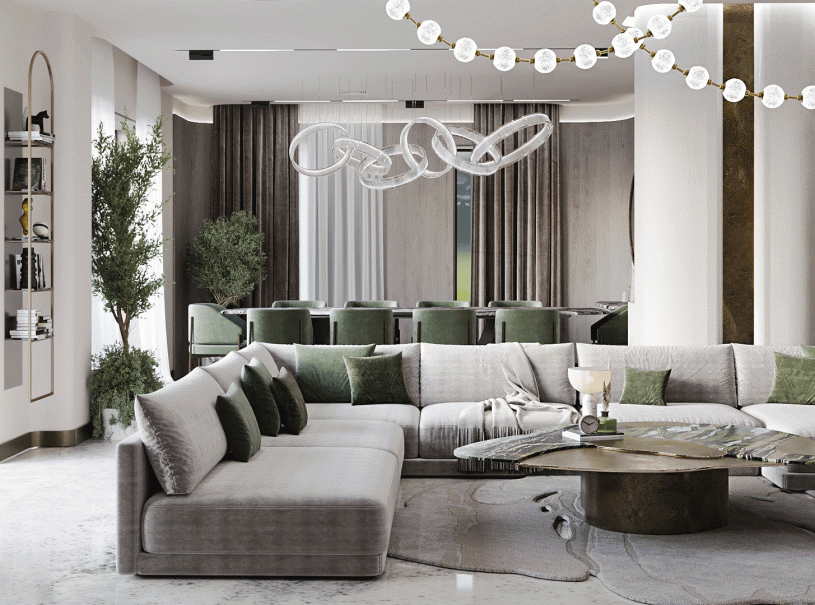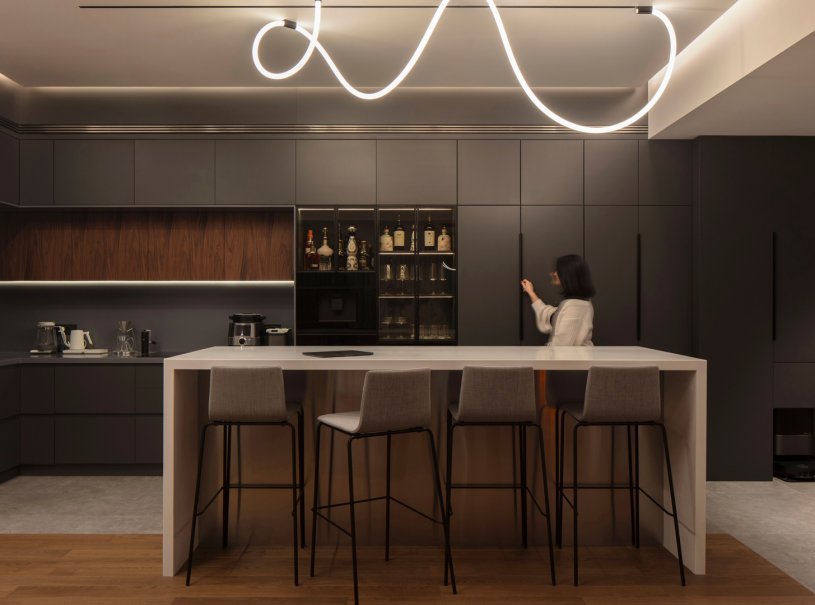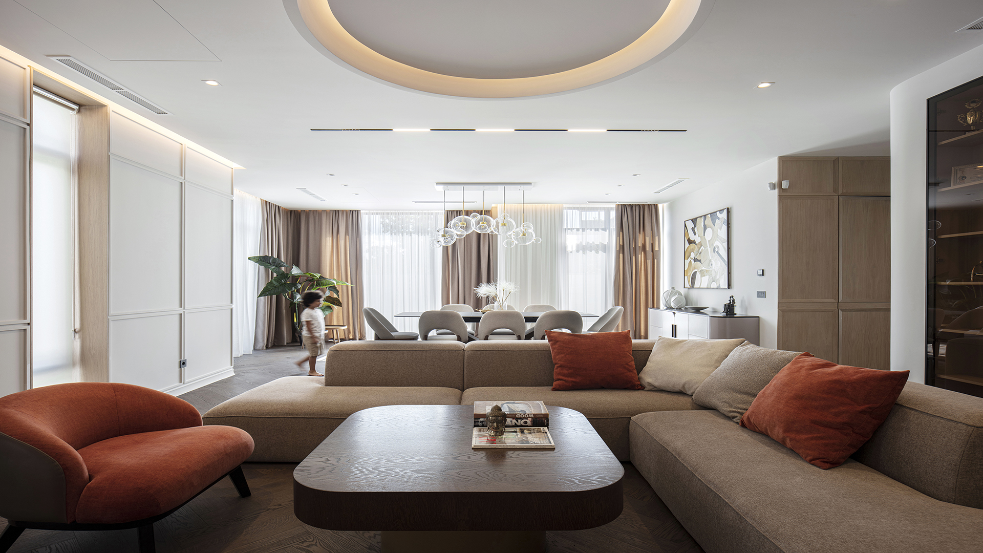
Modern Natural (Interior)
- Location: Arinj, Armenia
- Year: 2023
Stage: Completed
Style: Modern
Area: 772 sq. m
Modern Natural is a private two-story residential building spanning 772 sq.m. It is in Arinj, which is an ideal place for a happy family life. Our task was to construct a brand-new home from the ground up, managing everything from architectural solutions to interior design. The result is a dream house for a family of five.
Concept
This house was designed to be modern while maintaining a warm and welcoming atmosphere. Our clients wanted a contemporary style that would also be in harmony with nature, and this vision led to the creation of the Modern Natural concept.
Corridor
Like the rest of the house, the corridors are defined by soothing pastel tones complemented by natural wood accents. Textured surfaces bring depth and character to the space, creating a captivating play of light and shadow. The walls are thoughtfully designed to conceal the doors to adjoining rooms, contributing to a seamless, open, and harmonious aesthetic.
Area: 772 sq. m
Modern Natural is a private two-story residential building spanning 772 sq.m. It is in Arinj, which is an ideal place for a happy family life. Our task was to construct a brand-new home from the ground up, managing everything from architectural solutions to interior design. The result is a dream house for a family of five.
Concept
This house was designed to be modern while maintaining a warm and welcoming atmosphere. Our clients wanted a contemporary style that would also be in harmony with nature, and this vision led to the creation of the Modern Natural concept.
Corridor
Like the rest of the house, the corridors are defined by soothing pastel tones complemented by natural wood accents. Textured surfaces bring depth and character to the space, creating a captivating play of light and shadow. The walls are thoughtfully designed to conceal the doors to adjoining rooms, contributing to a seamless, open, and harmonious aesthetic.
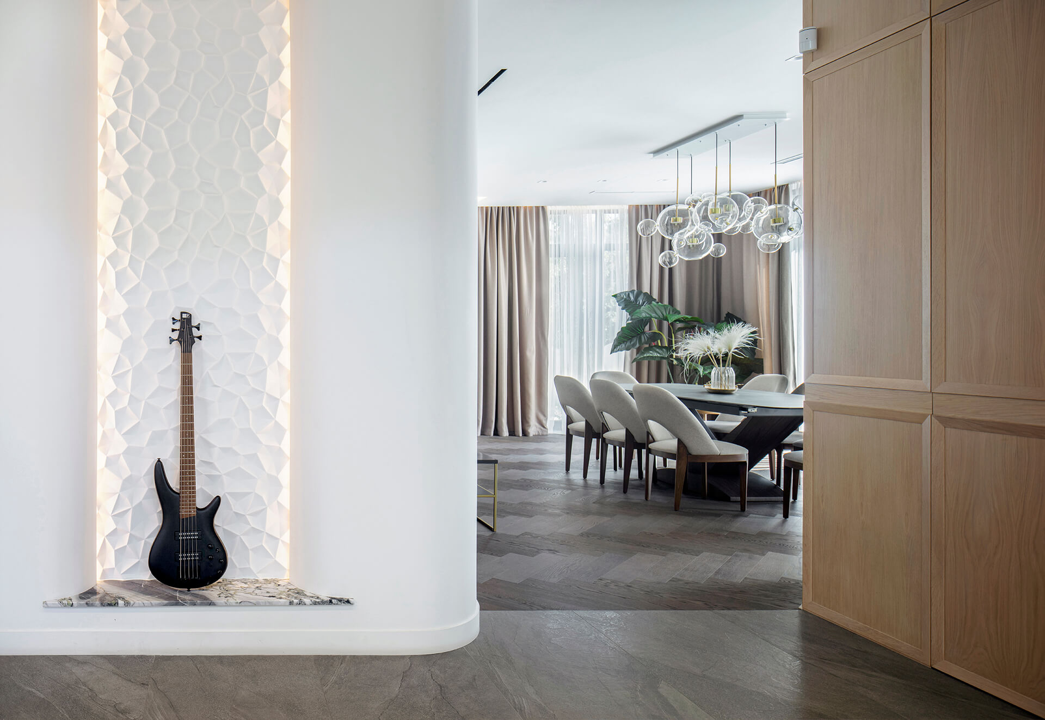
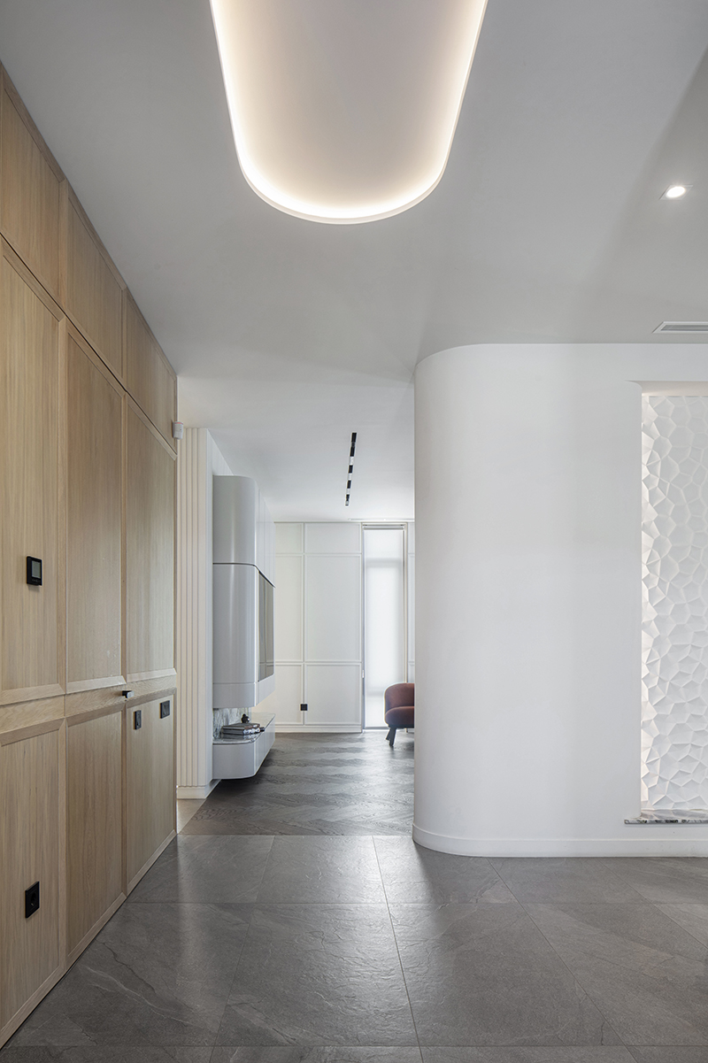
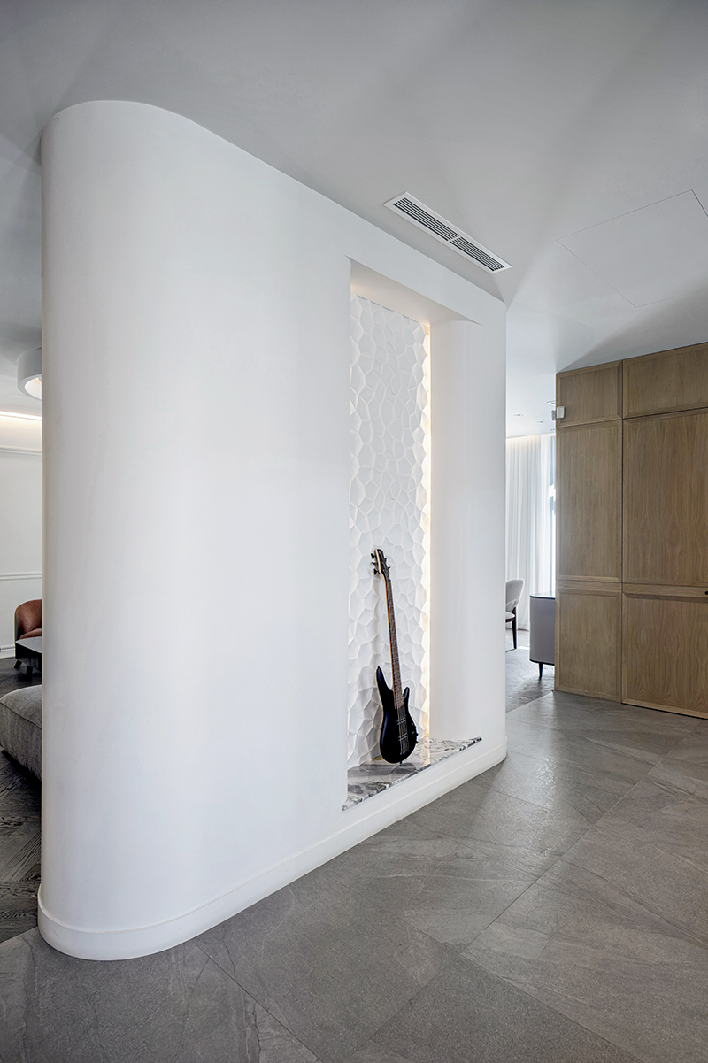
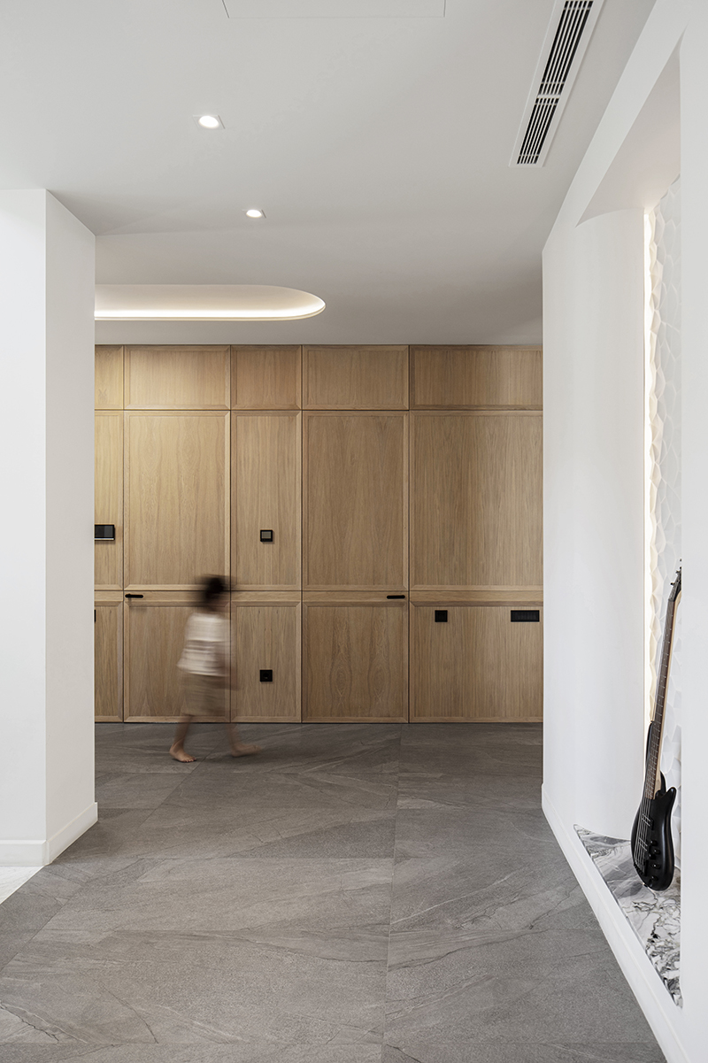
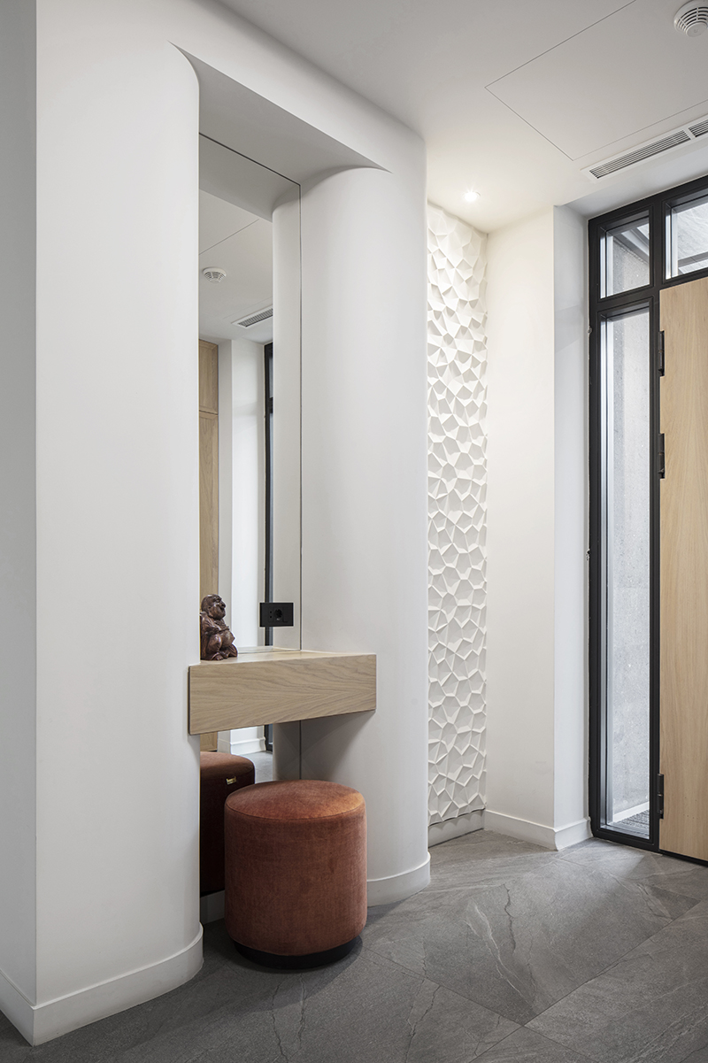
Living Room
The living room flows naturally into the hallway, fostering a spacious and bright environment. The design invites warmth and balance, enhanced by large panoramic windows that bathe the space in natural light and lend an airy feel.Soft pastel tones dominate the room, accented by pops of vibrant color in the upholstered furniture. These touches add freshness and infuse the space with a lively, dynamic energy.
The ceiling features adjustable lighting, which can be dimmed in the evening to create a cozy, lounge-like atmosphere.
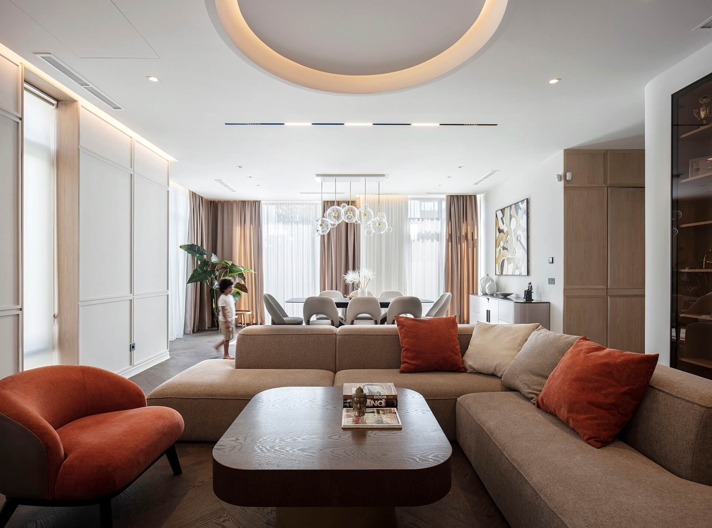
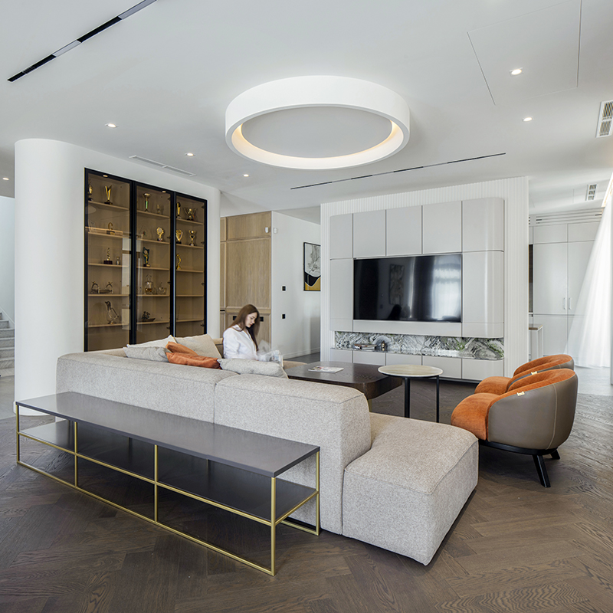
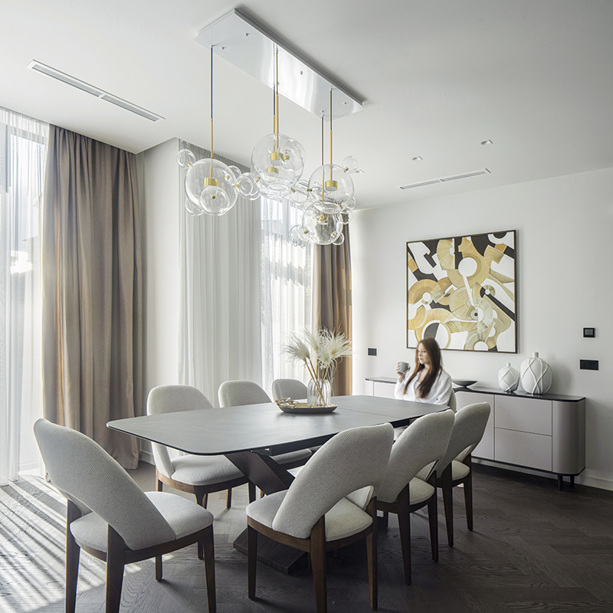
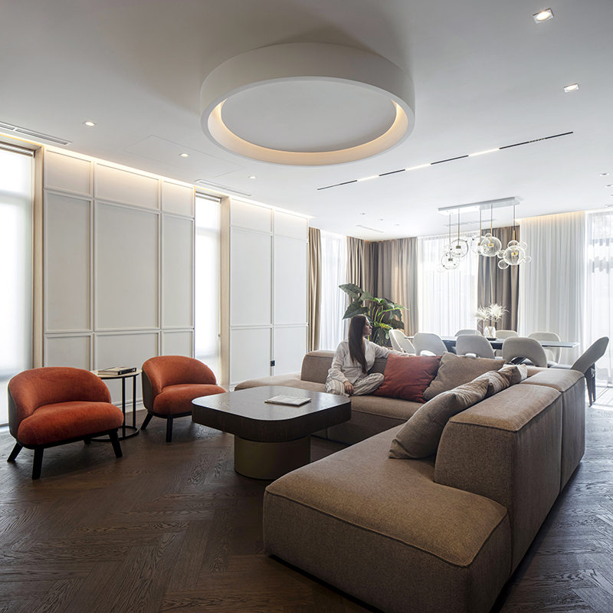
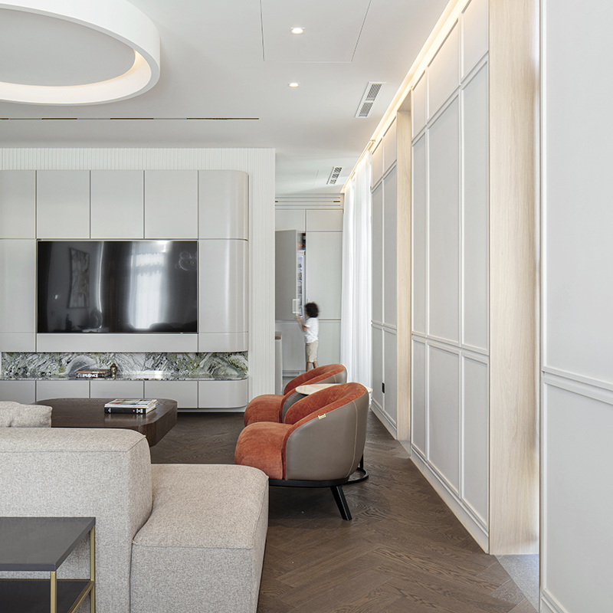
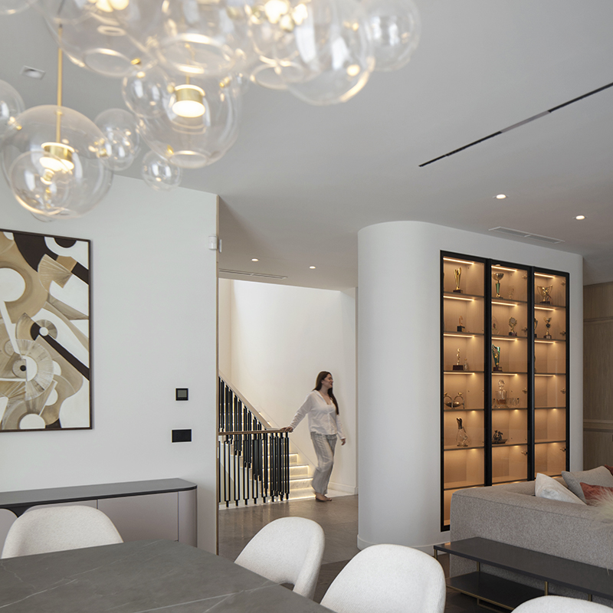
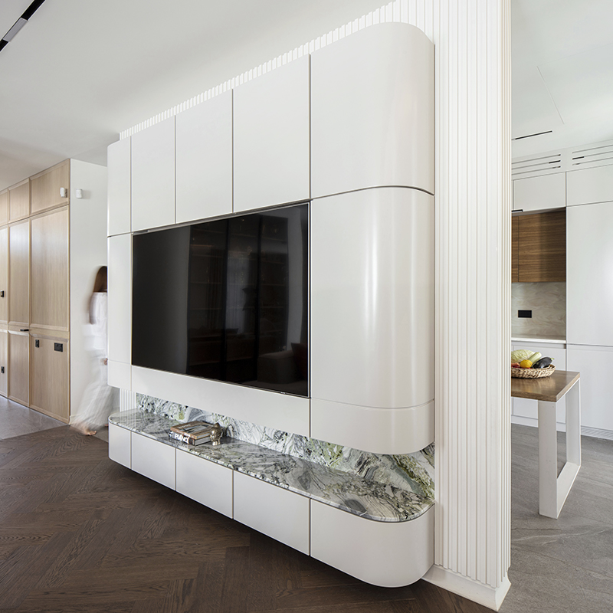
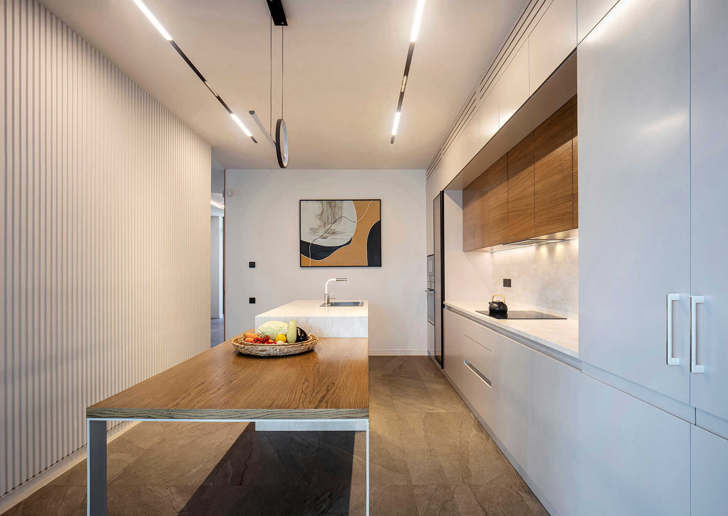
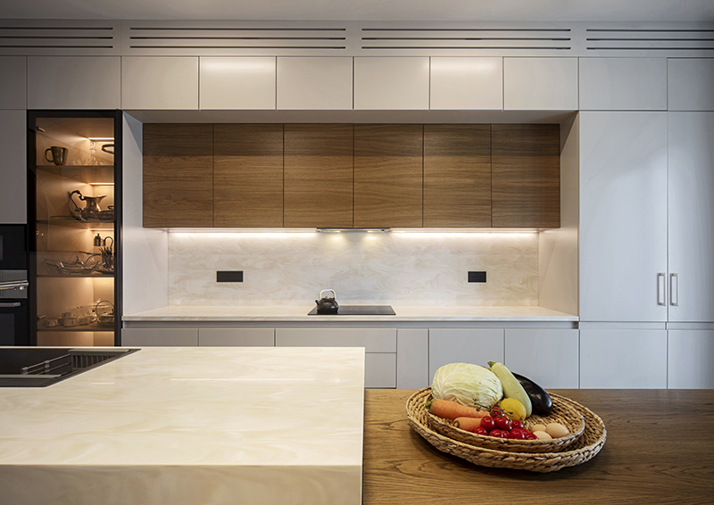
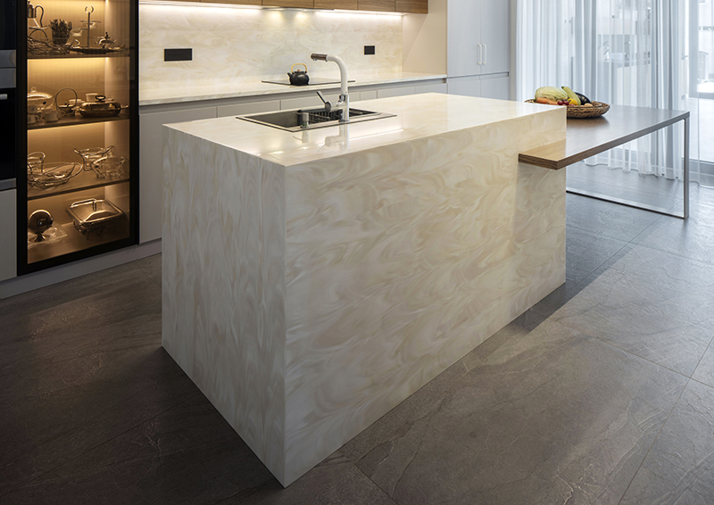
Staircase
The staircase is crafted from light-toned natural stone. Its natural texture elevates it beyond mere functionality, transforming it into a striking architectural feature that blends effortlessly with the home’s interior design.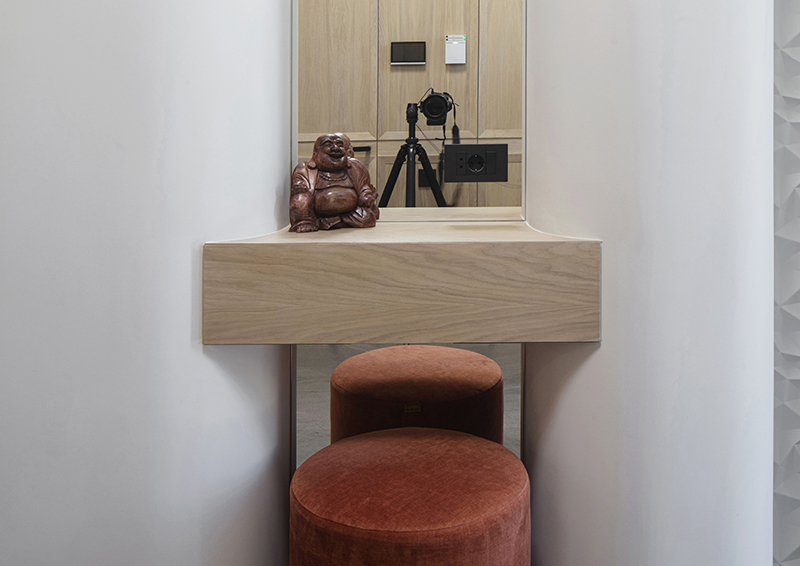
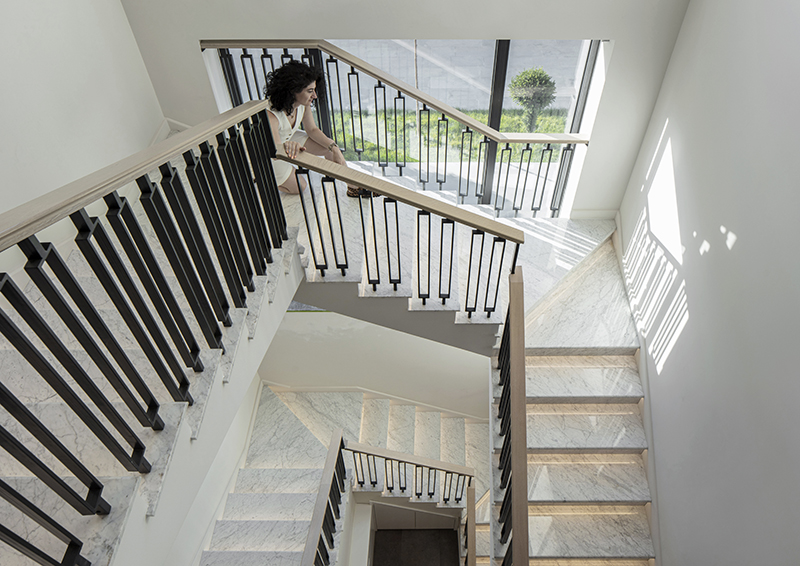
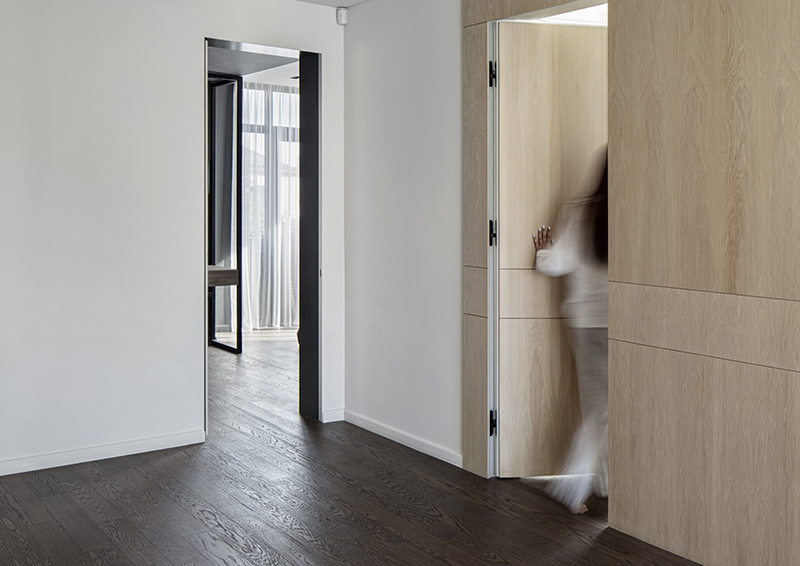
Master Bedroom
Designed as spaces for relaxation, all bedrooms prioritize a feeling of lightness and openness.The master bedroom is a centerpiece of the home, featuring a harmonious blend of soft pastel tones with rich dark wood, decorative accents, and textured plaster finishes. It also boasts access to a private balcony located above the summer kitchen, adding an extra touch of comfort and functionality to the living experience.
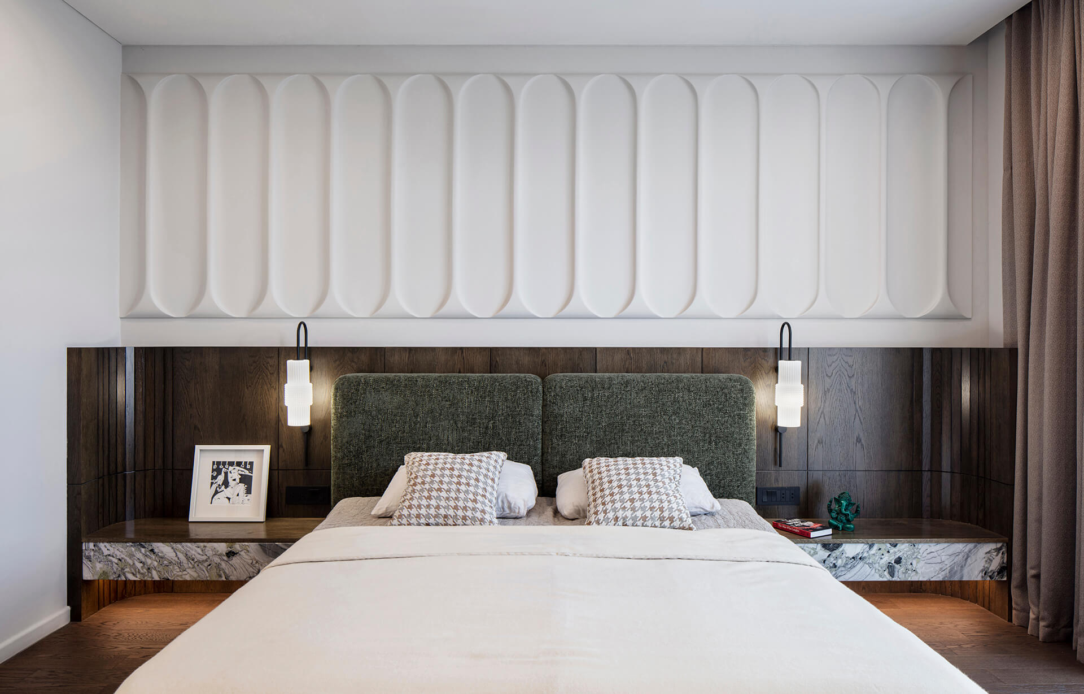
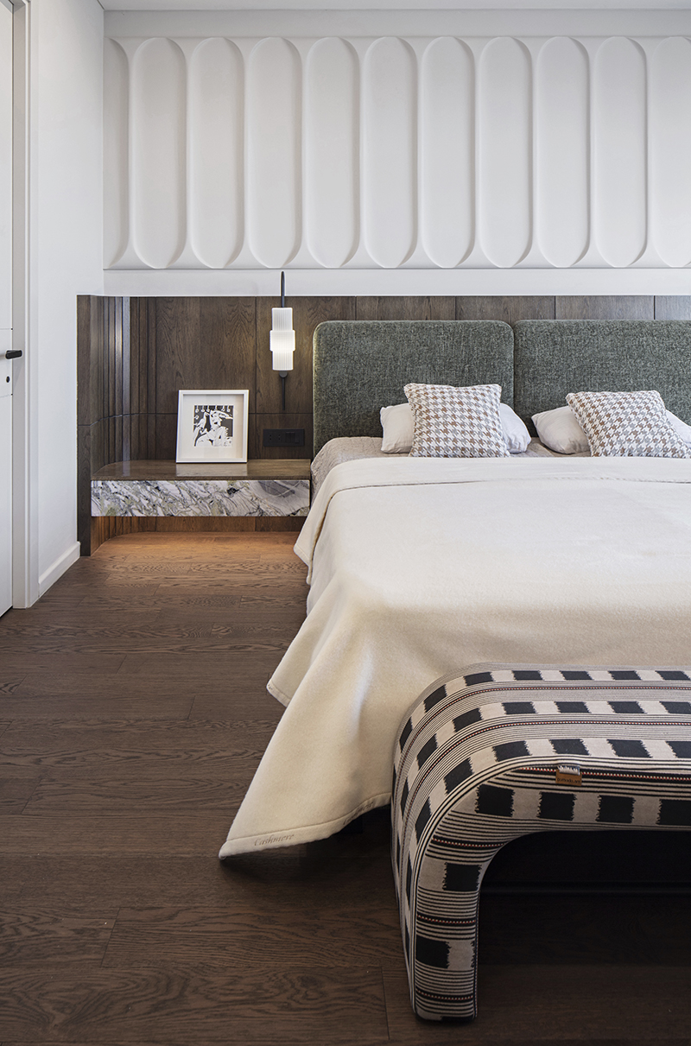
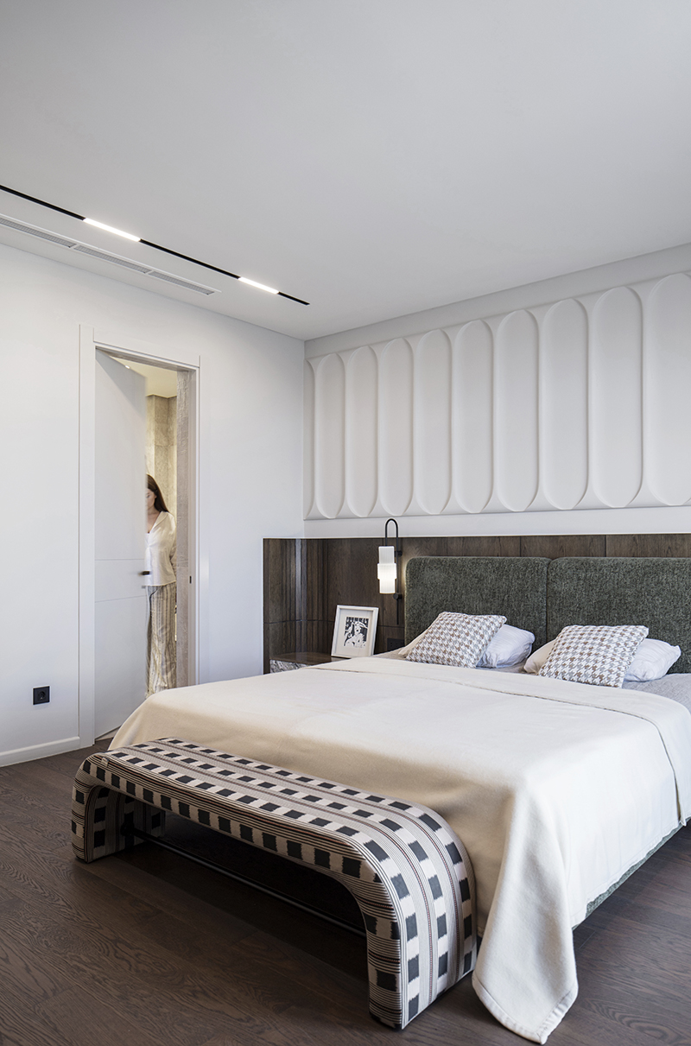
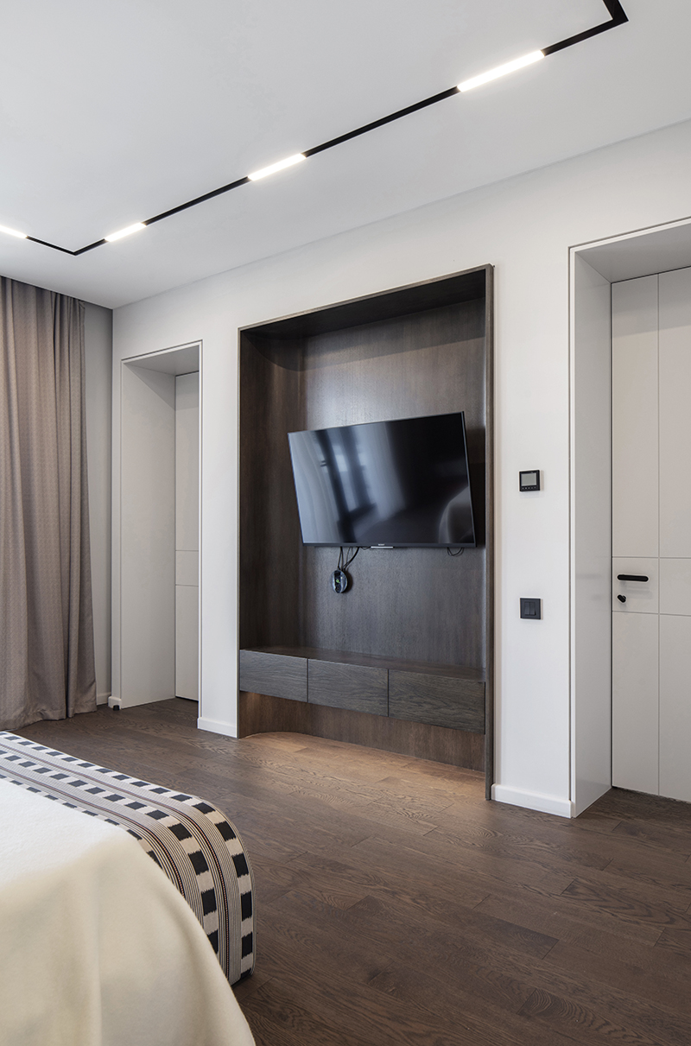
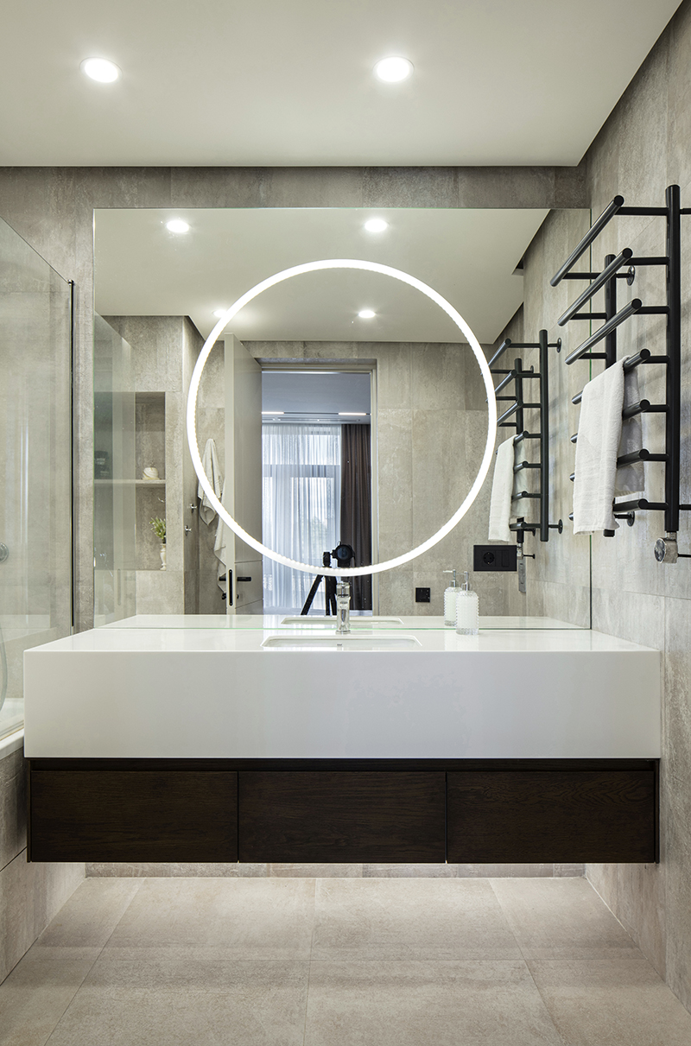
Bedroom #1
Positioned in a corner of the house, this bedroom benefits from two windows that allow natural light to stream in from different angles. However, the owner’s preference for darker tones and subdued lighting influenced its design. To create a cozy and intimate ambiance, blackout curtains were installed to completely block out the light when desired.The walls are painted in rich, dark hues, complemented by dark leather, black metal, and deep-toned wood finishes. This thoughtful combination of materials and colors resulted in a stylish yet comfortable retreat perfectly aligned with the owner’s taste.
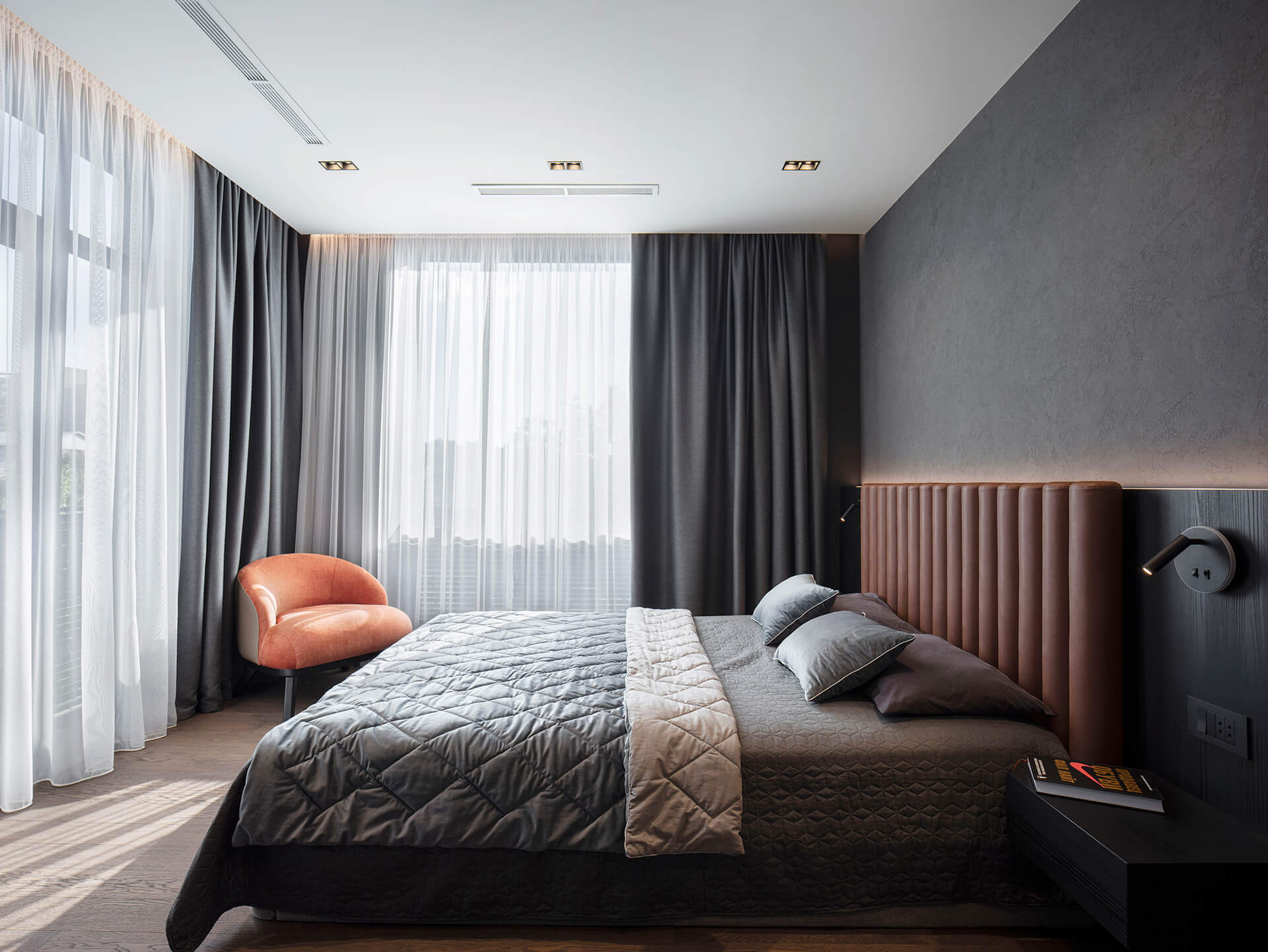
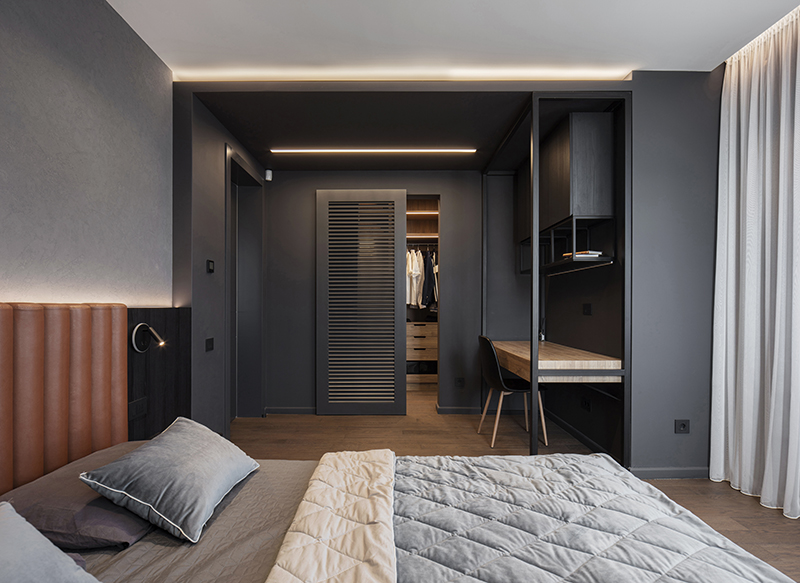
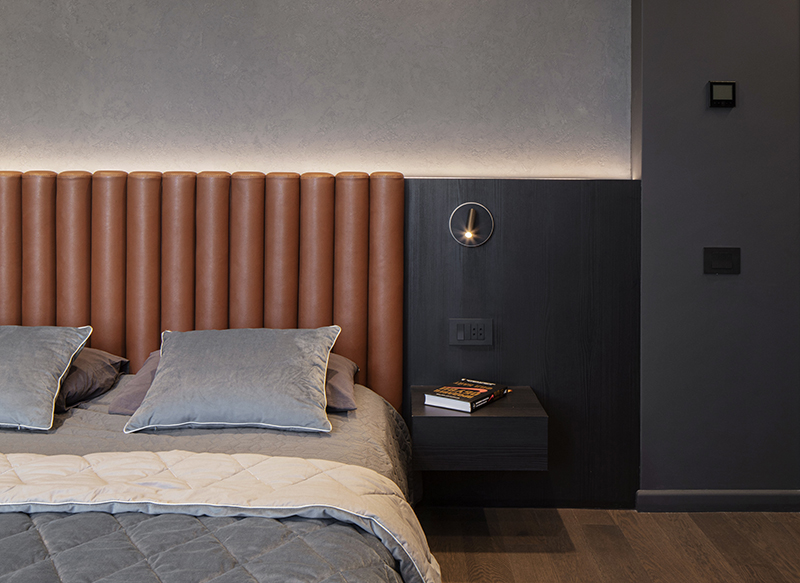
Bedroom #2
This bedroom embraces a modern minimalist design, featuring warm, neutral tones and natural materials. A wooden panel behind the bed adds a touch of warmth and comfort, while built-in white cabinets above the bed enhance both functionality and a sense of lightness.The workspace includes a small desk and shelves, seamlessly aligning with the minimalist aesthetic. Glossy white cabinets contribute to a visually larger space, while straight ceiling lights provide soft, even illumination. The result is a stylish and comfortable room, perfectly balancing form and function.
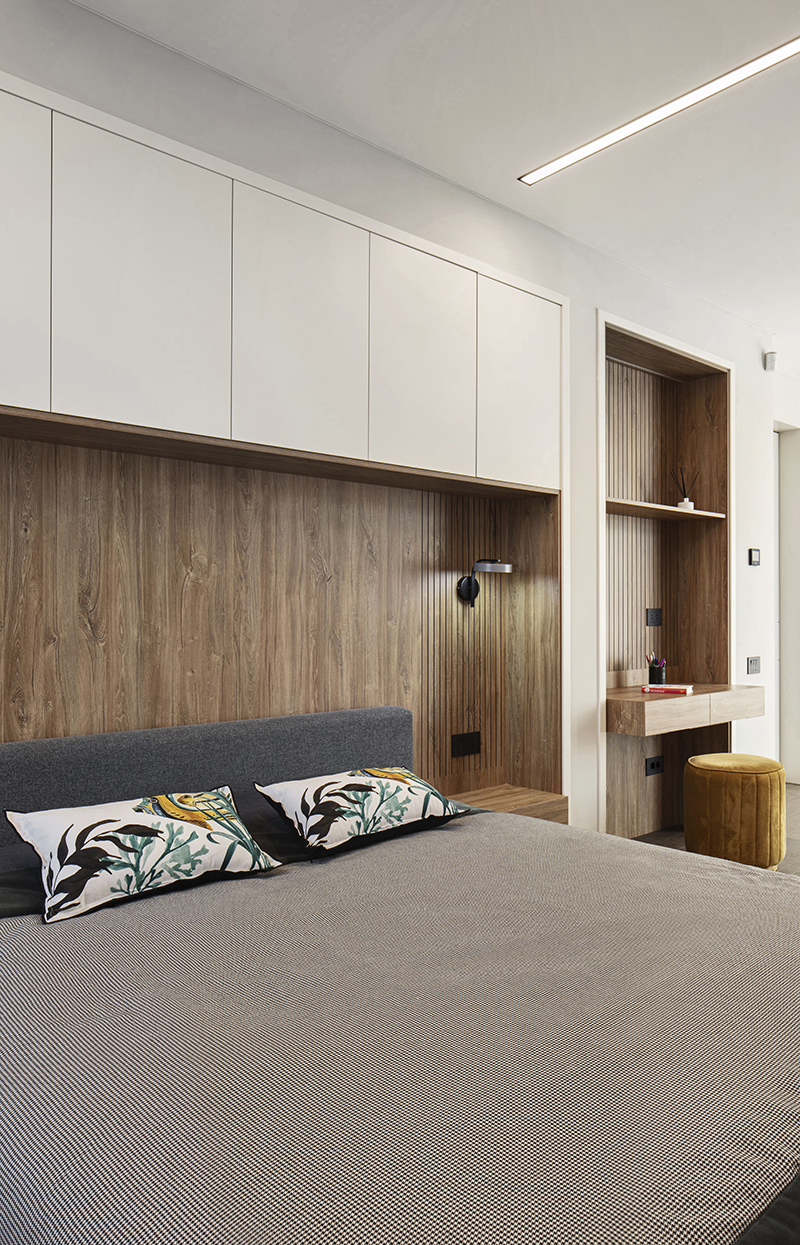
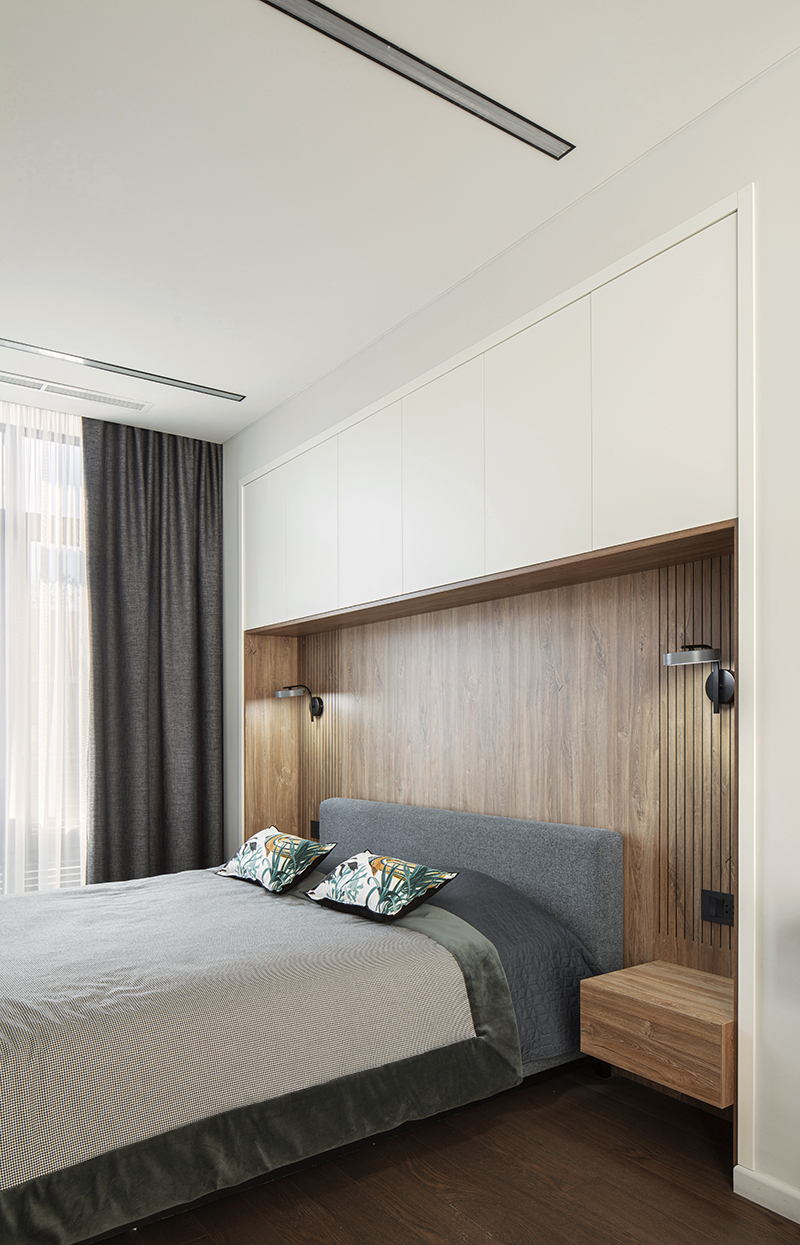
Bedroom #3
This bedroom combines coziness and functionality, focusing on simplicity and comfort. A neutral color scheme of soft beige and light gray tones fosters a tranquil and inviting ambiance. The wooden panel behind the bed introduces a warm feeling, adding character to the interior.On the left, a spacious built-in closet maximizes storage while maintaining a minimalist design, ensuring the room stays organized and uncluttered. The overall aesthetic strikes a perfect balance between practicality and a welcoming atmosphere.
